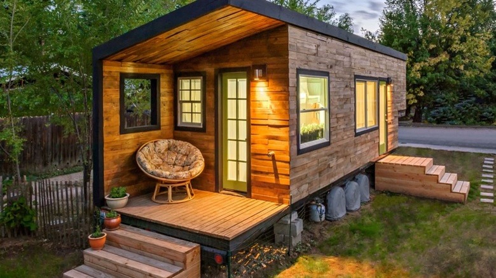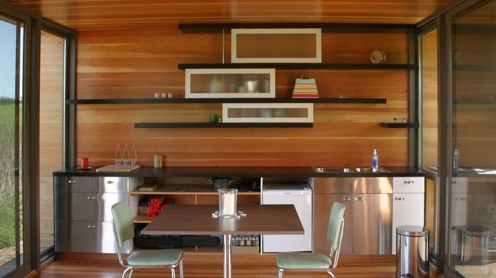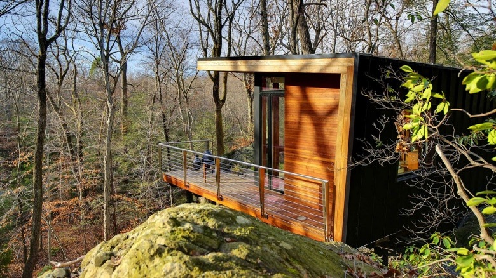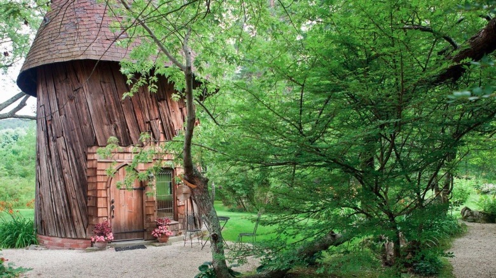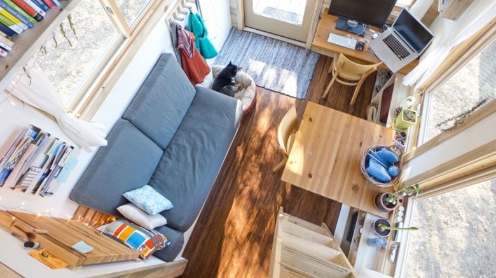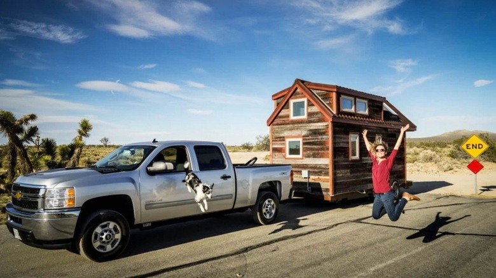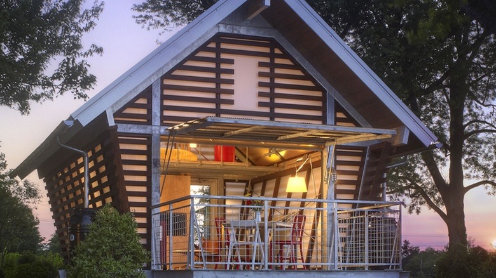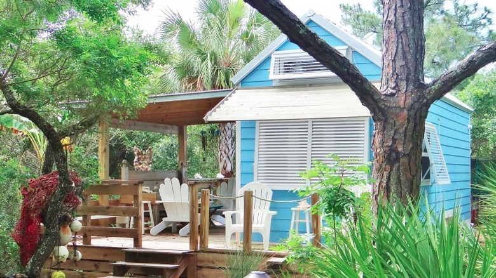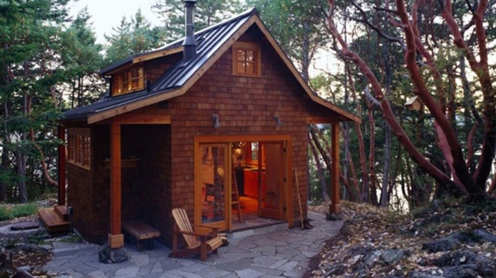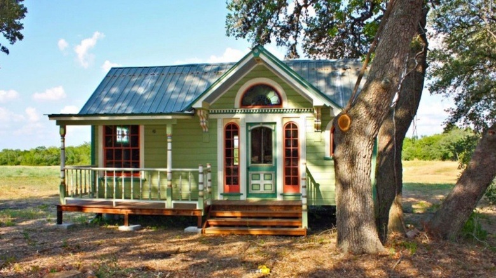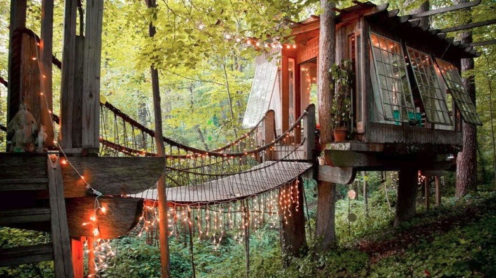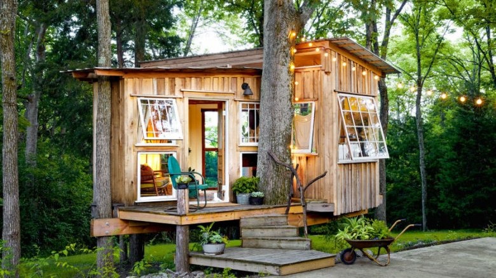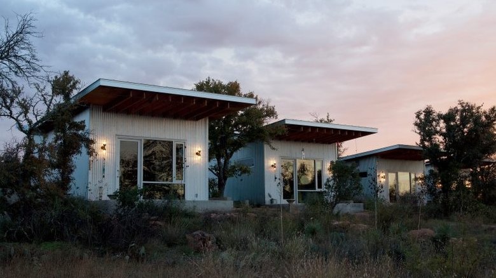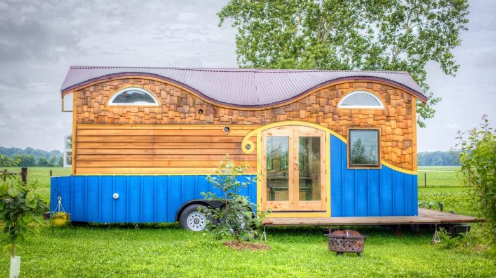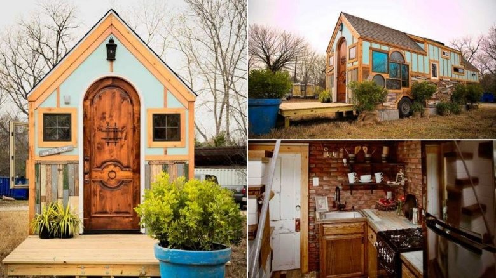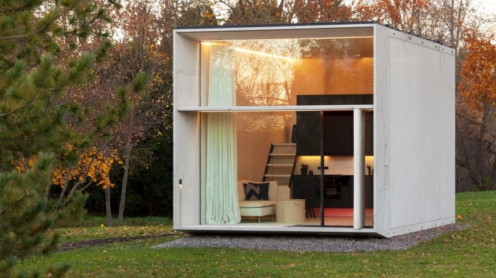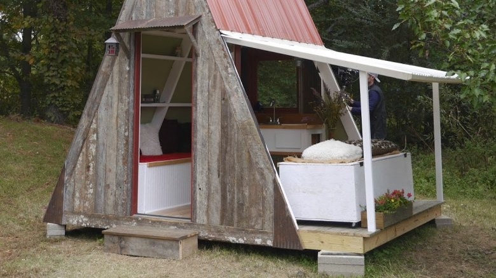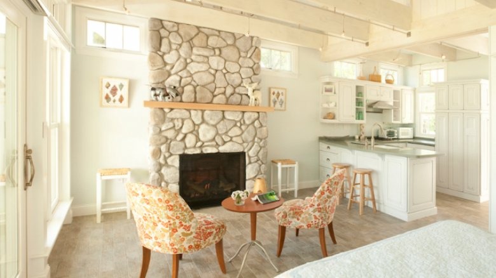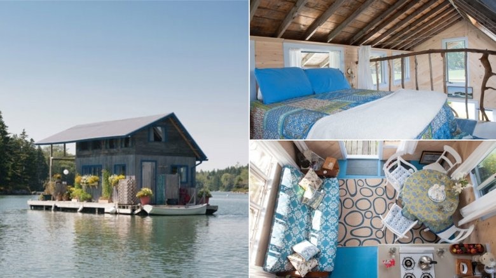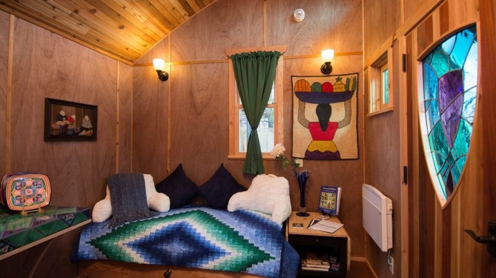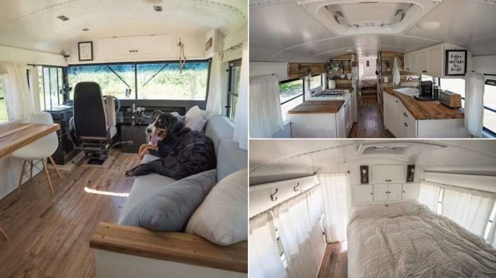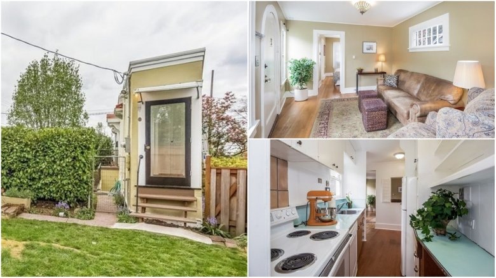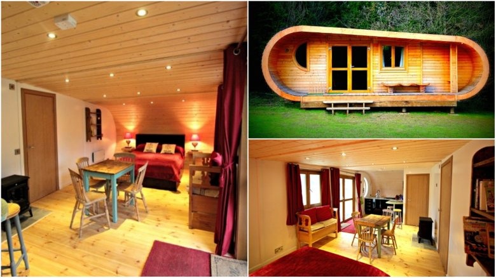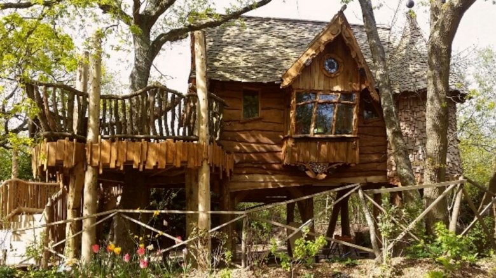The Most Incredible Tiny Houses You'll Ever See
While the "tiny house" movement started back in the late '90s, these micro living spaces have grown in popularity over the last decade — particularly following the subprime mortgage crisis in 2007-2008. With housing loans becoming harder to obtain and financial burdens on potential homeowners growing ever larger, many are turning to tiny houses to downsize their lives and monetary obligations. Tiny houses are frequently less than 300 square feet, but that doesn't mean that they are all about sacrificing luxury. To prove that, we've compiled a list of some thoughtful and innovative tiny house designs, which show that you can still live large and enjoy life to the fullest while reducing your home's overall footprint.
If you'd like to learn more about tiny houses and sustainable living, check out the YouTube channel of Kirsten Dirksen, a blogger for Huffington Post and sustainable living enthusiast who focuses her videos on these topics and more. In particular, be sure to watch the hour-and-a-half long documentary she made on tiny houses: We The Tiny House People. In the meantime, check out these amazing tiny houses for some awesome examples of what can be accomplished with hard work, a small budget, and a tiny space.
Minimal and mortgage-free
In 2011, architect Macy Miller began constructing her 196-square-foot tiny home near Boise, Idaho. During the construction process, she met James, who soon moved in with her as they completed the build. With a flatbed trailer foundation and clad in recycled pallet wood siding, Macy and James' home is a minimalist take on the tiny house movement.
Their tiny house is filled with tons of hidden storage space, and the abundant natural light makes the interior seem spacious, despite the small footprint. It provides plenty of room for the couple, their two children, Hazel and Miles, and their Great Dane, Denver. In 2015, the couple renovated, enclosing the back porch in corrugated tin to provide an attractive additional living space. In total, Macy and James spent just over $11,000 on their tiny house, which provides their family with a great home and allows them to live both rent and mortgage-free.
The Arado weehouse
Alchemy Architects designed and built this gorgeous modern cabin on the Minnesota prairie for a violinist of the Minnesota Orchestra and her family. Their tiny home clocks in at 336 square feet, and came with a modest price tag of $60,000. The beautiful house features off-the-grid living, floor-to-ceiling windows, Douglas fir interiors, and built-in cabinetry and kitchen elements furnished by IKEA. The exterior is clad in painted fiber-cement siding, which provides a rustic look that stands up to the elements, while also being extremely durable and fire-resistant.
A woodsy studio
This beautiful mid-century modern tiny house is located in the backwoods of Chappaqua, New York. Constructed by the design team at Workshop/APD, they found two perfect rock outcroppings to bookend this micro home. At 300 square feet, this tiny home is intimate, but with unique storage spaces, walnut interiors, and inspired use of windows and decking, it maximizes the impact of the great outdoors and gives a luxurious touch. Exterior siding of Ipe wood — also known as Brazilian walnut — continues the natural motif, which allows the home to blend seamlessly into its surroundings, while offering a full package of beauty and durability.
Repurposed rental
Are you interested in tiny houses, but not sure if you're ready to change your lifestyle to a smaller space? Consider renting a tiny house for a night or two to try it out. Hidden among the trees in the Berkshires of Western Massachusetts, this former silo was repurposed into a sculptor's studio before becoming a sought-after rental property. The "Silo Studio" is surrounded by picturesque gardens, nearby ponds, and even a babbling brook. For $225 per night, you will get a two-story cottage with canopied bed upstairs and charming living space downstairs. You'll enjoy the peace and quiet of the secluded location, and hikers will love the nearby access to the famed Appalachian Trail.
Rolling rural retreat
Built in just seven months on a budget of $30,000, web designer Alek Lisefski and his girlfriend Anjali turned a serene outdoor space in rural California into their personal retreat. Lisefski built his tiny house on an 8 foot by 20 foot trailer, which allows him to pick up and move his home in the future if he gets bored of the gorgeous scenery.
Lisefski's home features tons of windows to allow in natural light and visually expand the interior, which only measures 160 square feet. The couple also made their house sustainable, with the ability to live completely off-grid if they desire, as well as greywater recycling to provide their surrounding landscape with extra irrigation — a must in the frequently dry California climate. The natural unstained finishes — made of sustainably harvested beetle-killed Ponderosa pine — complete the rustic and natural beauty of this tiny cottage on wheels.
I've been everywhere, man
In 2011, Jenna Spesard was struggling with crippling debt and what she felt was an overabundance of "stuff." In order to live her dreams, she downsized her life, quit her jobs, and built a tiny house on wheels with the goal of traveling wherever the road took her.
The simple yet elegant tiny home was based on plans provided by Tumbleweed Tiny House Company, which offers models of several different tiny houses on wheels. While this home is only 135 square feet, it has racked up over 25,000 miles as Jenna has hauled it across more than thirty states and five Canadian provinces. Along the way, she blogged about the building process and travels, attracting thousands of followers online and scoring hosting gigs with HGTV and other television networks.
A tiny "crib"
Based on traditional American corn cribs — farm buildings which were used to dry and store corn following the harvest — "The Crib at Strathmore" in West Virginia was designed by Broadhurst Architects in 2011. The 250-square-foot home features moveable and convertible elements — such as an expandable kitchen wall — in order to allow the homeowners to customize their space depending on their needs from day to day.
A sleeping loft, bathroom, bathroom and kitchen provide everything you need, while a beautiful deck with a glass-paned garage door connects the home to the great outdoors. Best of all, this tiny house was built completely of sustainable or recycled materials, and the entire home functions as a kit, which can be dismantled, removed, and easily rebuilt on a different location. We absolutely love the unique design of this tiny house, and it's no wonder that Broadhurst Architects won several architecture and design awards for this project.
Our little secret
Taking a cue from lake and beach houses around the world, the homeowners of "Our Little Secret" combined traditional waterfront construction techniques with a much smaller footprint — only 325 square feet. Located on the gorgeous St. George Island in sunny Florida, this beach cottage features hardy construction — using a insulated paneling system meant to withstand hurricane-force wind — while also taking complete advantage of its surroundings.
Except for local water hookups, Our Little Secret is entirely off the grid. Elevated pilings and cheery windows make full use of ocean breezes coming in from the shore, and an expansive covered deck give additional outdoor living space — a perfect place to enjoy the nearly 250 days of sunshine per year.
Tiny cabin, big landscape
Nestled among the cedar and fir trees on Orcas Island — the largest of the San Juan islands in Washington state — this tiny cabin was built to enhance, and be enhanced by its surroundings. Architect David Vandervort utilized a cross-shaped floor plan, which provides 400 square feet of living space separated into distinct areas for the kitchen, living room, bathroom, and dining room. A ladder-access loft offers a private sleeping area for the homeowners. Solar power and sustainable materials paired with efficient windows and insulation make this home a very green option for anyone who wishes to build their own tiny cabin in the woods. If you'd like to construct your own version of this particular tiny house, Vandervort has even made building plans available for sale on his website.
Micro Victorian
Known as "The Painted Lady," this tiny house looks to the Victorian era for design inspiration. Coming in at just 12 feet by 26 feet, the Lady is painted six different colors and was constructed with 99 percent salvaged materials from old homes, which gives it a net negative carbon footprint. This tiny Victorian boasts two different sleeping areas — offering both a traditional Murphy bed as well as a loft bedroom. Additionally, the homeowners can enjoy cooking in their full kitchen, relaxing in their spacious shower (floored with natural local river rock), or sitting in the Texas breeze on either their front or back porch.
Treehouse fantasy
Want to try something even more fantastic for your first tiny house experience? Then check out this amazing tiny treehouse in Atlanta, Georgia. At $350/night, this tiny home may seem fairly steep, but it's been featured in magazines and television shows and is currently Airbnb's most desirable rental in the world — and for good reason.
The Atlanta treehouse actually contains three separate "rooms," which are interconnected between the treetops. You'll get a large bedroom which sleeps two in a rollout bed that allows for sleeping under the stars, a living room furnished with antiques and a gorgeous view, and a spacious deck which surrounds the "Old Man," a 150 year old Southern Short-Leaf Pine tree.
Since the mechanics of treehouse plumbing are quite difficult, the bathroom is located in the main home's structure, which you will have exclusive access to during your stay. Since the main home is only a 30 second walk away from the treehouse — and any bathroom breaks give you an excuse to enjoy the lovely views as you climb along the rope bridges — we can't find any reason to not book a stay at this childhood fantasy come to life.
The Fox House
Emily and Sloane Southard's backyard guesthouse gives every tree house a run for its money with a unique structure and adorable decor. While it only took them a year to complete their tiny house, construction was far from easy for the couple, as they had to tear it down halfway through building and start all over.
Inspired by Sloane's window restoration business, the two used leftover windows to give the house its open feel and access to natural light. At just 100 square feet, this luxurious Nashville hot spot is more than just a bedroom. Labeled "The Fox House" after a poem by Wendell Berry, the home also features a living room and office area for those in need of a quiet work space. While this tree house is far from those you might have spent time in, growing up, the Southards' daughter demonstrates that this adult retreat is great for kids as well.
Bestie Row
Retirement homes aren't for everyone, as some people just want to get away from it all. That was the case for Fred and Jodi Zipp who purchased a piece of property in no-man's-land an hour and a half from Austin, Texas. The area might be deserted, but the couple is far from lonely as the property holds not one, but four tiny houses so the Zipp's can enjoy the company of three other couples they know.
Each 350-square-foot home has natural cement flooring and bare walls, giving it a modern yet outdoorsy feel. They're all insulated to ensure the couples keep cool in the summer and warm in the winter. While they chose minimalism for the sleeping cabins, which were given the suitable name "Bestie Row," a 1,500 foot common area was held to a higher standard. Built for entertaining, as well as cooking, the common area holds commercial-sized cooking utilities, a dining area, and a living room. Then, of course, for those days too nice to eat indoors, they have a picnic table where a cold drink and a great view are the ideal finish to any day.
The Pequod
If there was ever a tiny house that made you wonder how they've found room for it all, it's the Pequod. Set on wheels and ready to go on a moment's notice, this tiny home was built by Rocky Mountain Tiny Houses for a family of four, if you can believe it. At just 26 feet long and 8 to 6 feet wide, this whimsical home would cost roughly $80,000. Not bad when you consider just how crazy the price of homes are these days.
Besides two lofted areas for the family to sleep in, the Pequod also comes with a huge closet, a washer and dryer, as well as a composting toilet. The stairs leading up to each loft actually provide a ton of storage for the four of them, and a tucked away ottoman and bench — used as a dining table — saves space in between meal times. For those days when the small space might feel just a tad too tight, a wrap around deck provides plenty of room to stretch those legs. And with a house on wheels there's certainly no reason for the view to ever stop changing!
The Bird's Nest
Featured on FYI's Tiny House Nation, "The Perch" was created for homeowners who've dedicated their lives to preserving wildlife — specifically, exotic birds. The exterior is made of several different found materials, all thrown together in a fashion similar to a bird's nest, giving the home its second nickname, "The Bird's Nest."
A rustic interior mostly made from found objects continues the birdhouse theme, with wood floors and countertops. The walls are all lined with false tile and brick panels, the roof is made of salvaged metal tiles, and even the fabric used to make the sofa cushions was made out of discontinued cloth swatches. A lofted bedroom allows more room for the homeowners to kick back in their living room and enjoy the view from the large mosaic of windows.
The Koda House
Tiny houses aren't just for those seeking a minimalist life, they're ideal for those who couldn't otherwise afford to buy a home. The trend has become so popular, in fact, that the UK is taking it a step further and developing these small homes to remedy the housing crisis.
At just 25-square-meters, the two story Koda House costs roughly $175,000 including not just the structure itself, but delivery, site preparation, and the connecting of water and electricity as well. While floor plans can be customized to the homeowner's liking, the first completed structure exists on the BRE Innovation Park, an area that holds prototypes of low-carbon and sustainable living homes. The model shows a glass window covering the entire front of the modern-looking concrete structure, allowing for little privacy but a lot of natural light. Homeowners walk into the living room and kitchen combo, as the bedroom is kept on the second floor loft.
Unlike many other tiny houses, the Koda House provides all of the luxuries of modern living including solar panels, and smart home controls for the lights, temperature, and much more. A stackable version of the home is set to be released in 2018, ideal for apartment buildings or for those who need a tiny bit more space.
The A-frame cabin
As a luxury tent, the A-frame cabin provides campers with a more stable environment when bracing the elements of the wild. Rather than sleeping on the ground, this 80-square-foot tiny cabin has a bed to roll around in, as well as the ability to expand to 110 square feet. This is done by simply opening the roof and dropping down the legs, which transforms into a screened-in porch with a removable mosquito net.
What makes this tiny house so incredible is that it costs just $1,200 to construct! The designers even mention on their website that this cost can easily be reduced further by repurposing other materials, and that the prices will definitely be less for those living outside of the city. Its design also allows alterations to include a bathroom and a bigger loft, as well as future extensions.
The oceanside retreat
The Oceanside Retreat is the ideal vacation spot, with so many windows, staying there must feel like the house is floating on the ocean. What this tiny home is lacking in size, it's made up for in gorgeous views and modern decor.
Unlike most tiny houses, this oceanfront property has a full sized kitchen and luxurious bathroom, so guests won't feel like they're forced to give up the luxuries of a regular-sized home. A kitchen island and two stools save space while also providing a place to sit down at a table for a meal. The living room is super cozy with an electric fireplace and lounge chairs, making it the perfect getaway spot even in the winter.
The Chateau Bathtub
Foy and Louisa Brown certainly know how to live, as the couple's off the grid floating home provides them with a daily routine to envy. Nicknamed "Chateau Bathtub" and "The Redneck Yacht Club," this 240-square-foot house gives the Browns nonstop "island" views and 24-hour access to nature's most beautiful creatures.
Louisa takes her small boat to the shore when she's heading to work at a local medical clinic or when she gets the urge to go for a hike on one of the area's trails. Foy, on the other hand, heads out before the sun rises to collect his lobster traps, so the two rarely bump into each other until later in the evening.
This decade-long project was certainly a construction built from passion, as much of the house is handmade or salvaged before it was refinished. The space is large enough for both a table for four and a kitchen island, as well as a full kitchen. Their lofted bedroom is adorably surrounded by a railing constructed of driftwood the couple had collected over the years, truly giving it a beachy feel. An outdoor patio allows them to sit back with a cold one in their Adirondack chairs, and is also the location of Louisa's flower garden and their outdoor shower. The couple confessed that the only bad part about their tiny floating home is having to close it up each fall, as it gets too cold to live on the water.
The Pacifica
Just one of the many tiny homes in the Caravan Tiny House Hotel community in Portland, Oregon, "The Pacifica" is one of the newest accommodations on the property and can comfortably fit up to four guests.
Designed to be wheelchair accessible, this tiny house has a roll-in shower and a bed on the first floor. Additionally, there's a second bed in the loft area that provides some privacy from those sleeping below. Talavera counter tops and custom stained glass windows are just a few of the elements that give this mobile home its colorful decor. Priced at $165 per night, the Pacifica certainly doesn't leave you without the comforts of modern day technology with wireless internet access, air conditioning, a refrigerator, and hot plate. Surrounded by guests staying in other tiny homes at the hotel, those staying at the Caravan have the option to make new friends over a large fire and some s'mores, under the Portland stars.
The loft on wheels
When a self-employed couple stumbled upon a converted school bus on the internet, they knew they had to jump at the chance to create their own. Just a month later, the couple started their adventure by purchasing their own bus and began converting it into their very own "loft on wheels," while driving across the country.
Even though they had no remodeling experience, the two were able to completely transform an old bus into a luxury home for themselves and their Bernese mountain dog. This loft on wheels is nothing short of stunning, with wood floors and countertops, accented with white cabinets. The kitchen is larger than those found in most New York City apartments, with a full-sized stove and a collapsible dinner table.
Their dog takes up most of the couch, but there's plenty of room for the couple to relax in the bedroom or at the kitchen table. Life on the road has allowed the family of three to travel across America, to Canada, all the way up to Alaska, and now they're heading south back through the U.S. and down to Central America. What a life!
The famous spite house
Built in 1925 in Seattle, this 430-square-foot home earned itself the nickname "spite house" after rumors began circulating in regards to how the tiny house came about. The house was allegedly built after a divorced couple were forced to split ownership of the original property. According to these rumors, the judge was splitting their assets and gave the husband the entire house and gave the wife ownership of the front lawn.
So, out of spite, as the name of the house goes, she had a small house built on the property in attempt to block her ex-husband's main entrance, as well as any natural light. From the front, the house looks like any other, however, it's incredibly narrow throughout with just enough room for a foyer, living room, kitchen, bathroom, and master bedroom. Regardless of whether or not the rumors behind this home hold any truth, it has become one of the most famous tiny homes on the market.
The curvy cabin
For those looking for a unique place to go camping, Blackberry Wood in Sussex has some of the most unique accommodations around. Aside from traditional tent camping, they have a renovated bus, helicopter, a gypsy wagon, and even several treehouses for their guests to stay in.
Nicknamed the "Curvy Cabin," this bean-shaped tiny house is among all of these unique cabins, giving guests the feel of staying in a treehouse without being high off the ground. This one room cabin features a large double bed, bunk beds, and a fully-functioning kitchen. Even though this curvy cabin has a rustic appearance, it certainly doesn't lack the modern facilities that we've become accustomed to, so guests don't have to worry about going several days without a shower or a hot meal.
This trend is here to stay
Minimal living and the construction of tiny houses might have seemed like just another passing trend at first, but with the cost of homes far greater than what the average salary can afford, in most areas these days, it's a trend that's likely here to stay.
These unique constructions not only make it possible for more people to afford a place to live, but by sticking some wheels on them they've also made it possible for tiny home owners to travel all over the world without the added expense of hotel rooms. Whether a tiny house is being used as a vacation spot, guest house, or a full-time home, they encourage a lifestyle where the appreciation of nature and experiences have surpassed the collection of possessions, creating more fulfilling lives for so many.
