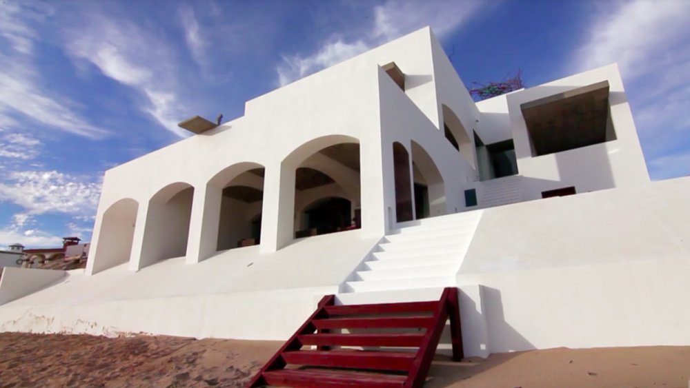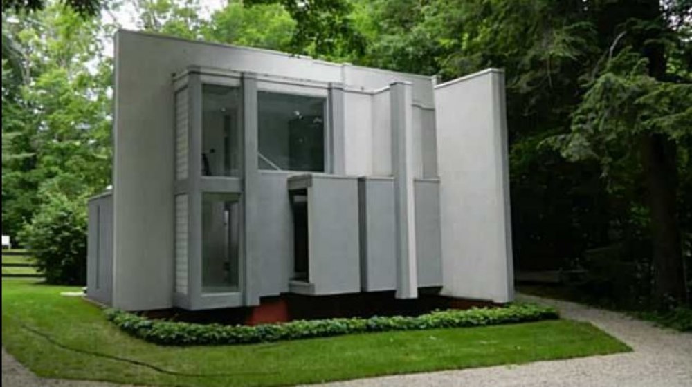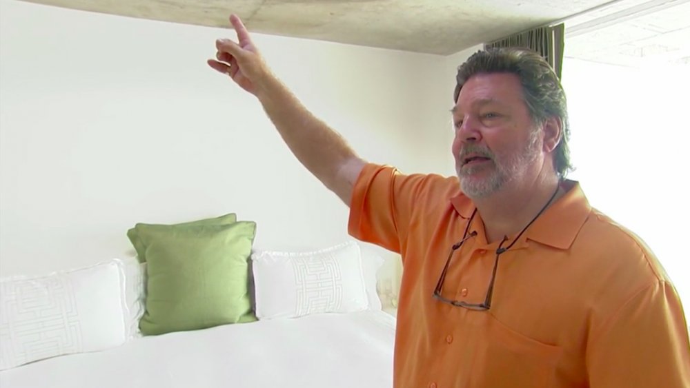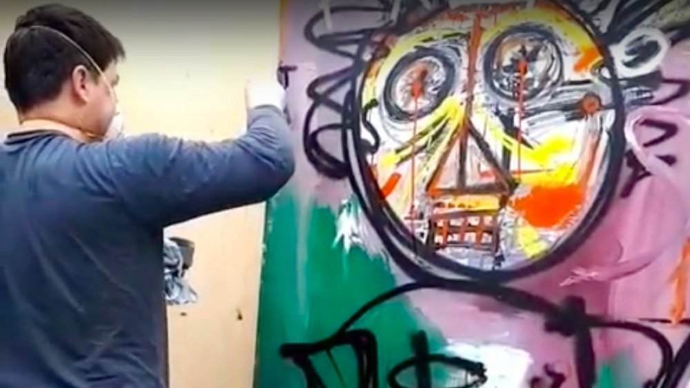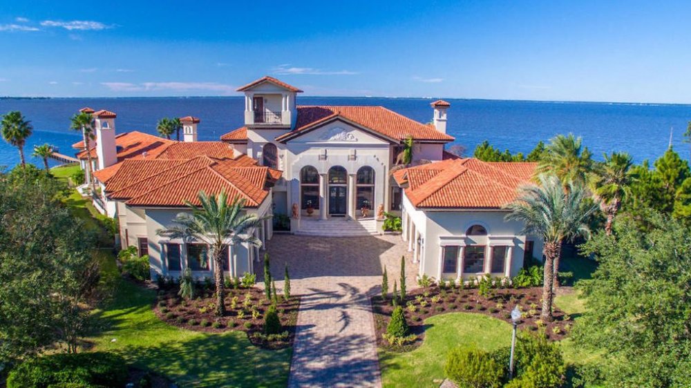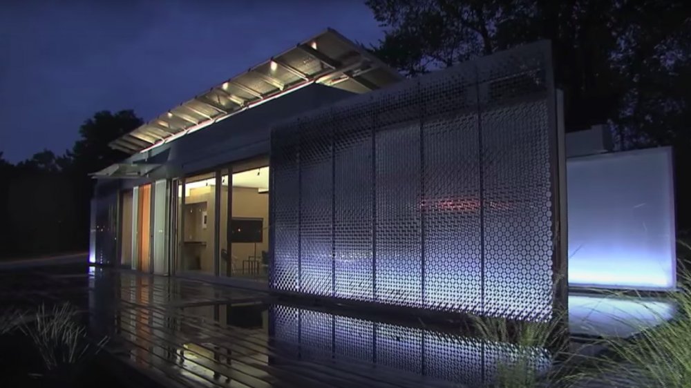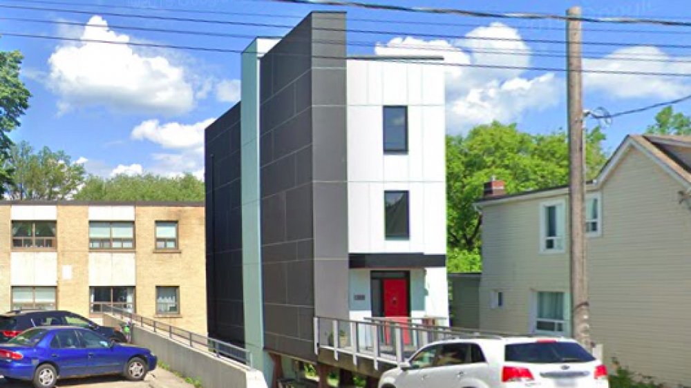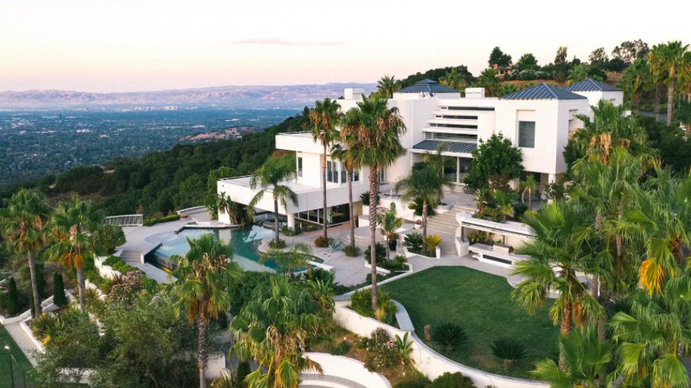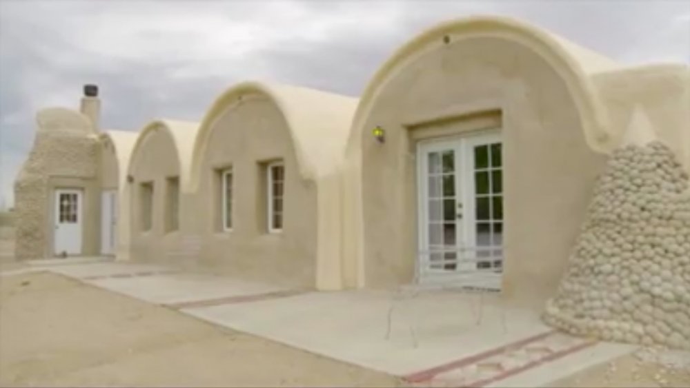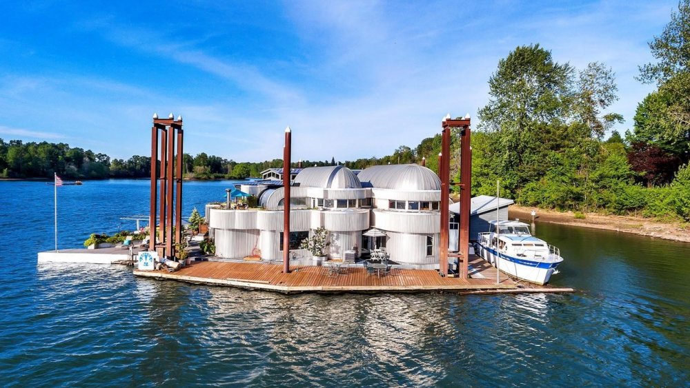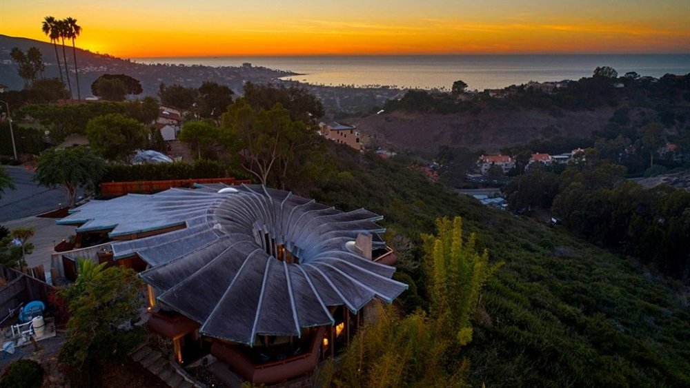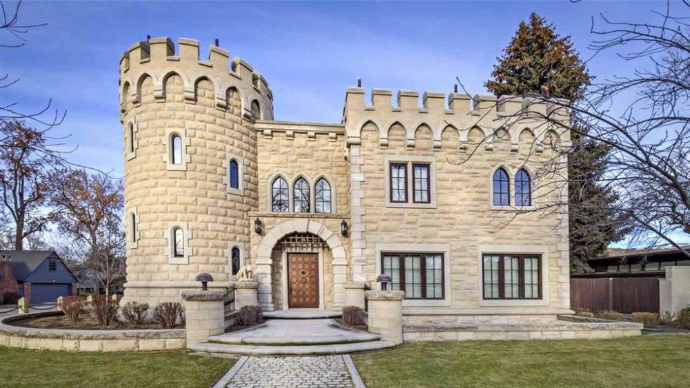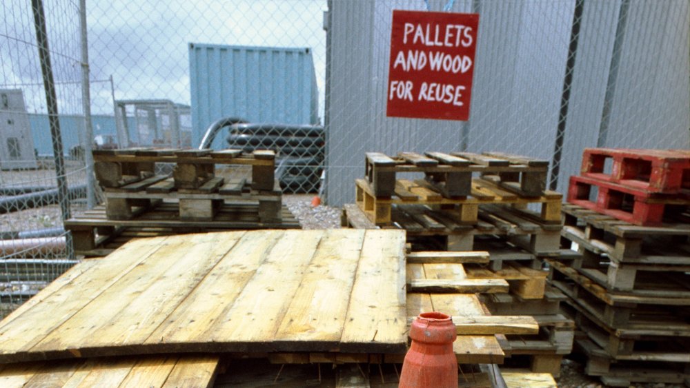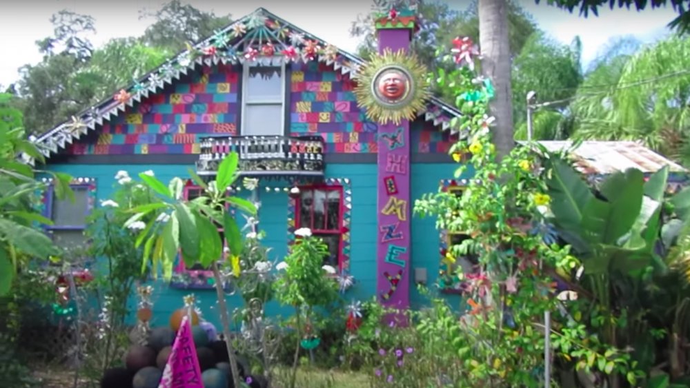The Untold Truth Of Extreme Homes
HGTV introduced viewers to Extreme Homes — a series devoted to unique, over-the-top homes that push the envelope in various ways — back in 2012. As HGTV surely recognized, television viewers loved (and continue to love) watching things taken to extremes, and broadcasters have served up plenty of shows to feed that audience. From TLC (Extreme Cheapskates) to ABC (Extreme Makeover: Home Edition), various networks found success blending excessive behavior with reality television. It only made sense for HGTV to join the fray.
As Extreme Homes' website pointed out, the definition of the word "extreme" can have differing interpretations as the series brought viewers a wide cross-section of unusual abodes ranging from outlandishly opulent multimillion-dollar properties to more modest homes that were exceptional for their sheer quirkiness. Producers scoured the globe looking for weirdly wonderful houses to showcase, ranging from a Utah mansion built into the side of a canyon to the wacky "Bubble House," consisting of two main rooms and a bathroom within PVC "bubbles."
Viewers of the show got to poke around inside some truly bizarre domiciles over the years, yet there's still a lot about the show that even hardcore fans may not know. Keep on reading to learn all about the untold truth of Extreme Homes.
A modernist home hit the market after appearing on Extreme Homes
An ultra-modern home that appeared on a 2014 episode of Extreme Homes was placed on the market later that same year. Designed by acclaimed New York City-based architect Peter Eisenman, the home — dubbed House #VI — was located in Cornwall, Connecticut, and listed with Sotheby's International Realty with a price tag of $850,000. According to a press release from the agency, the 1,500-square-foot home boasted "a revolutionary and efficient design" and is only one of a few properties of a similar style that was designed by Eisenman.
Situated on a six-acre lot, the property, which was alternately called the Frank Residence, also boasted an outdoor pool and a guest house/studio that dates back to the time of the Civil War, when it was used as a schoolhouse.
According to the listing agent, Stephen Drezen, the opportunity to buy a home like this one "only comes around once in a generation." He added: "This is one of the most important and iconic modernist masterpieces in the Northeast. It is so exciting to see this incredible property get the attention it deserves through HGTV's Extreme Homes."
This is what it's like to be featured on Extreme Homes
Viewers of Extreme Homes may have wondered what it's like when homeowners are visited by a camera crew to profile their properties. If any of the show's fans are looking for a firsthand account, they can read the recollection of Mexican architect Plinio Rivera, who wrote about the experience of having the home he helped design filmed for the show.
According to the report he shared on the Rocky Point 360 website, Rivera worked together with the homeowners, architect Eddie Jones and Lisa Johnson, to create the home dubbed Casa del Nido Ospre, or the Osprey's Nest. As Rivera explained, he hadn't expected to appear on camera alongside the homeowners, but producers thought it would be a good idea for him to explain his concept for the stunning oceanfront home in Peñasco, Mexico. "So, I had a chance to hop on screen for a few minutes!" he wrote, jokingly adding, "Now, I just hope they don't leave me on the cutting room floor."
Extreme Homes isn't averse to faking some scenes
Irish artist Ciaran McCoy, whose Dublin home was filmed for Extreme Homes in 2014, shared his thoughts on the experience in a since-deleted blog post on his website. According to McCoy, a three-person crew filmed "from dawn to dusk" to capture footage of his home, with each shot filmed several times. "At first the room as a whole would be filmed and then close-up shots were done whereby I would highlight and discuss particular details," he explained.
Also included in the show was footage of the artist — who is known by the nickname "Pigsy" — working on one of his paintings. However, he wrote, that aspect of filming was completely staged. According to McCoy, while it may have appeared to viewers he was painting, he was actually wielding a paint-free brush that he dipped into an empty cup as he pretended to adorn his canvas.
However, he admitted to finding the experience of pretending to paint to be "fun," adding, "It was a lot of big movements and brushstrokes."
Extreme Homes showcased an Elvis impersonator's Florida mansion
Situated on the waterfront in Destin, Florida, the 25,000-square-foot mansion known as Torretta was filmed for Extreme Homes back in 2013. According to The Walton Sun, some of the home's more over-the-top features include a massive floor-to-ceiling aquarium, a home theater with stadium seating and a 113-inch screen, and even a "mosaic waterfall urinal" in one of the numerous bathrooms.
That year, the home was placed on the market at a price of $8.95 million, with realtor John Paul Somers telling the Sun that when the HGTV show crew arrived to film they were "overwhelmed" by the place.
Meanwhile, WHJG reported that the home was owned by Ron Adams, described by the news outlet as "a world-renowned Elvis impersonator." According to Adams, one of the greatest things he recalled about owning his custom-designed home had been the chance to show off the place to others. "Me being an entertainer we have people coming in all the time, we have big parties and to see the joy on their face when they're enjoying the house is really very joyous for me," said Adams of the massive mansion.
How a university design project wound up on Extreme Homes
A 2013 episode of Extreme Homes featured a unique "smart" home known as LumenHAUS, reported Linear Motion Tips, and its origins were definitely out of the ordinary. That's because the fully sustainable, energy-optimized, solar-powered home wasn't merely a home, but was the result of a cutting-edge design project from Virginia Tech University.
According to Linear Motion Tips, LumenHAUS utilized a "whole building design" philosophy in its construction, with all the home's varied systems specially designed to seamlessly integrate with each other toward a goal of ensuring "optimal energy performance at all times." The project, noted the site, had been declared the first-place winner of the 2010 Solar Decathalon Europe competition.
As the Virginia Tech website noted, the 600-square-foot home was also declared the winner of the American Institute of Architects' 2012 AIA Honor Award for Architecture. In his presentation of the award, American Institute of Architects president Jeff Potter lauded LumenHAUS as "both a source of inspiration and a timely reminder that quality is not a luxury, but proof of the durability of a society's values and a sure sign of its health."
How Extreme Homes reached out to homeowners
Ever wonder how homeowners got their houses featured on Extreme Homes? It's a given that the percentage of homes throughout the world that could reasonably considered "extreme" is decidedly small, which meant that producers of the series had to do their homework — and not just rely on a casting call — when it came to finding unique and eye-catching structures that would fit the bill.
Producers initiated contact with the owners of Casa del Nido Ospre after coming across articles about the impressive house, according to architect Plinio Rivera. Additionally, producers also sought to feature a severely vertical home in Canada, which was built on a narrow lot and had been dubbed the "LEGO House" due to its once-multicolored exterior and resemblance to the iconic plastic building blocks. The architect of the home, Spaces By Rohan Inc., shared an email on its website that was originally sent to the realtor who'd sold the house. That email came from none other than the assistant producer of HGTV's Extreme Homes, Carolyn Wells.
According to the email, producers were scoping out homes in Canada to feature on the show, specifically seeking "unusual, fascinating, fantastically beautiful, extremely big or tiny or unique houses." Although it doesn't seem this show wound up being featured on the series, it obviously had some extreme potential.
A home featured on Extreme Homes can be rented on Airbnb
Described in its real estate listing as "the ultimate Silicon Valley escape," the 10,000-square-foot mansion known as Aztec Estate is one of the many over-the-top abodes to have been featured on Extreme Homes. In addition to boasting "panoramic views" of the San Francisco Bay, the hilltop home includes such features as a wine cellar and billiards room.
The home can also be rented on Airbnb — for the not-so-low price of $4,000 a night. However, those who can afford it will enjoy an experience that can truly be described as extreme. In fact, even entering the place is an experience unto itself, with visitors greeted by "a light-infused, two-story atrium studded with trees" that then opens to "a series of intimate and grand-scale living and dining spaces," according to the listing.
Meanwhile, the master suite is situated in its own separate wing of the home, "flanked by walls of glass" that showcase the spectacular view. An "opulent marble bathroom" is adjacent to the master bedroom, while sliding doors open to "a sprawling outdoor lounge overlooking the pool below and sunset horizon." Well, we're sold.
Viewers can learn how to build a dome home like the one featured on Extreme Homes
The fourth season of Extreme Homes featured a dome-like structure called SuperAdobe. Produced by the California Institute of Earth Architecture, the home was constructed using "a revolutionary building system that integrates traditional earth architecture with contemporary global safety requirements."
SuperAdobe isn't merely a home, though. It's a building system in which sandbags are filled with wet earth and then positioned in coiled layers. Barbed wire is placed between each of these layers, "to act as both mortar and reinforcement," while other materials such as lime, asphalt and cement can also be added to serve as stabilizing elements. The building process itself is simple and straightforward, yet belies the powerful structural integrity of the resulting buildings.
"Cal-Earth believes that the whole family should be able to build together, men and women, from grandma to the youngest child," the institute's website explained. Constructing a SuperAdobe abode doesn't require any equipment or expertise, and can even be built alone by a single person, with the process taught at workshops.
An Extreme Homes floating house has appeared in a TV comedy and feature film
A floating domicile in Portland, Oregon was not only featured on Extreme Homes but also has an impressive list of film and television credits. The floating home known as Aqua Star, reported The Oregonian, appeared in the IFC comedy series Portlandia and the 1993 big-screen thriller Hear No Evil. In addition, the home was also one of the stops on Portland's Weird Homes Tour.
Construction on the 3,000-square-foot floating home, noted the newspaper, was completed in the 1980s and the disco-inspired decor definitely reflects the design ethos of its time. However, the same aspects of the home that have made it so distinctive have also made it difficult to sell. According to the newspaper's May 2020 report, the home remains on the market with an asking price of $850,000. That price, however, reflected a $145,000 reduction after it sat unsold for more than a thousand days.
One Extreme Homes house was designed by a famous architect
Located in La Jolla, California, the 3,379-square-foot mansion known as Lotus House made an appearance on Extreme Homes, with viewers receiving an inside look at what The Los Angeles Times described as "a sinuous study of undulating wood roof trusses, sculptural poured-form concrete and geometric tile."
As the publication noted, the home was designed by famed architect Kendrick Bangs Kellogg, known for his innovative and decidedly trippy "organic" architecture, including several homes that wouldn't be out of place in a 1970s science-fiction movie.
The hilltop home boasts panoramic views of both the ocean and the canyon, along with "seamless integration" of interior and exterior living spaces. Other features of note include a three-story glass staircase, atrium with cathedral-inspired clerestory windows, and three viewing decks to take full advantage of the spectacular view. Constructed in 1978, the three-bedroom home was on the market in 2016 with an asking price of $3.9 million. The home eventually sold in February 2019, according to Realtor.com, but for a reduced price of $2.8 million.
An American castle that appeared on Extreme Homes proved tough to sell
One of the more memorable homes to have appeared on Extreme Homes was a stately castle that was found not in a European nation but, interestingly enough, Boise, Idaho. According to The Idaho Statesman, the home — aptly dubbed the Boise Castle — was built in 2010 by scientist and mathematician Tim Barber, using Table Rock sandstone to mimic the look of a 13th-century castle. Two years after his home was featured on Extreme Homes in 2014, Barber decided put the place, asking $3.4 million.
Apparently, a multimillion-dollar modern-day castle isn't the easiest type of domicile to sell. According to Realtor.com, the Boise Castle had been on and off the market for years after that. In fact, a history of the home's real-estate trajectory during the ensuing years demonstrated that the price dropped, first to $3.1 million and then to as low as $2.5 million. It was ultimately sold in April 2019 at "below the listing price."
How Extreme Homes inspired a man to build a home entirely out of recycled materials
Extreme Homes not only showcased some pretty weird and unusual homes, the show can also take credit for inspiring viewers to create their own extreme homes. That was the case with Josh Layman of Germantown Hills, Illinois, who came up with the idea of constructing a home using recycled building materials after watching Extreme Homes.
As Layman explained to the Peoria Journal Star, the notion of repurposing old materials wasn't merely to be environmentally friendly. "Recycle was the way I was raised as a boy, before 'going green' became somewhat of a trend," he told the newspaper. "To us, it was called... poor."
Since his job as a union carpenter allowed him access to plenty of scrap material that would otherwise be bound for the dumpster, he was able to easily source the supplies he needed, although he admitted his co-workers "thought [he] was crazy." As he explained, he loved the esthetics of a "weathered, distressed look," which he joked is "something you can't pick up at Lowes."
How a couple's obsession with bowling balls landed them on Extreme Homes
Some houses featured on Extreme Homes were selected for their over-the-top opulence. Others, however, were selected because they were just plain bonkers. That was the case with a Florida home known as Whimzeyland.
The wildly colorful home was "boring and beige" when it was purchased in the 1980s by artists Todd Ramquist and Kiaralinda, aka. the "Whimzey Twinz," reported Florida's WUSF News. It all began, explained fellow artist Janet Lee, when the pair went to a flea market and saw a sign giving away bowling balls, ten per person, "so they called all of their friends and they said c'mon down — we have to get all of these bowling balls!"
In fact, reported WUSF, the home is now festooned with more than 800 brightly colored bowling balls, which encase the perimeter of the yard, surround flower beds, and are even stacked up in a pyramid shape. As Lee explained, Whimzeyland is something of a local landmark in Tampa Bay. "It's been here so long that I think if you buy a house nearby you kind of know what you're in for," she said.
