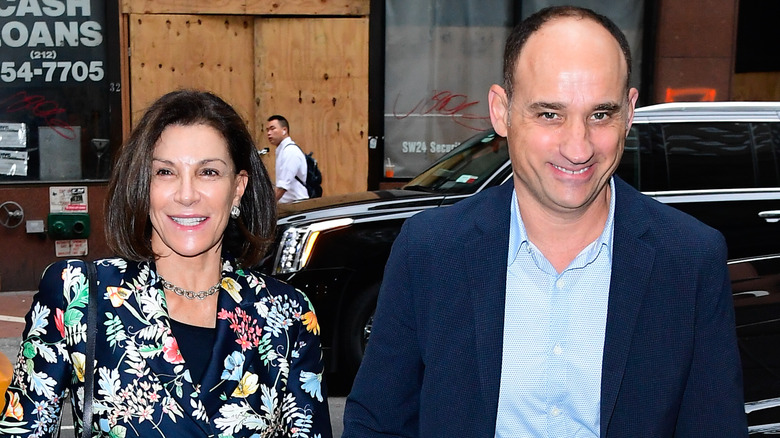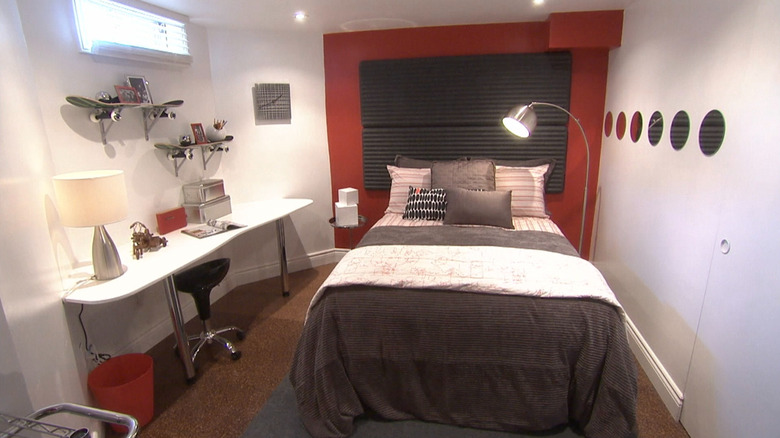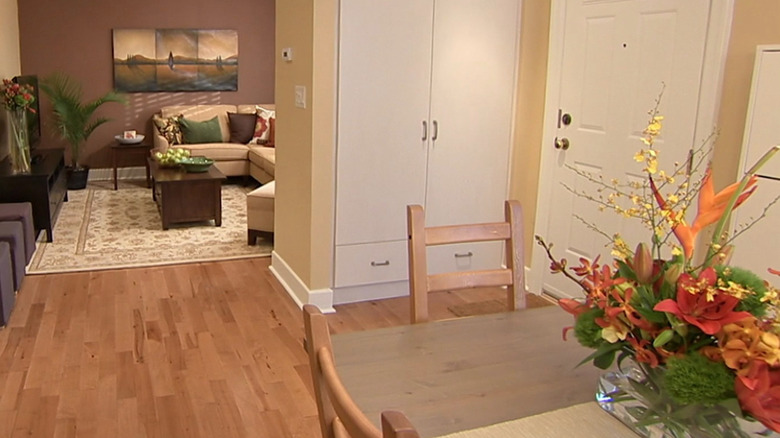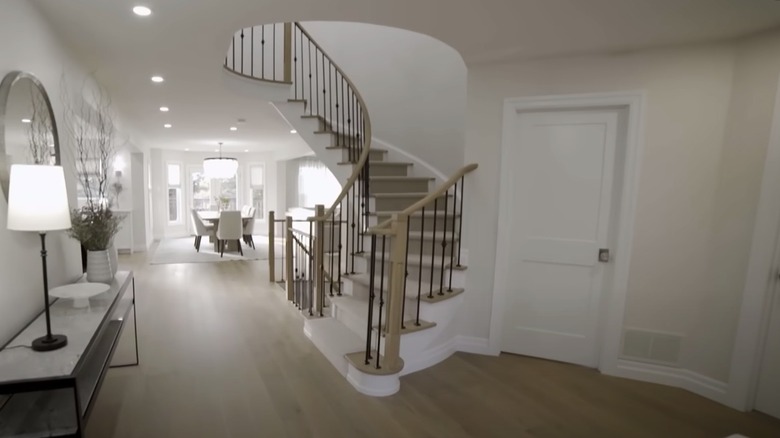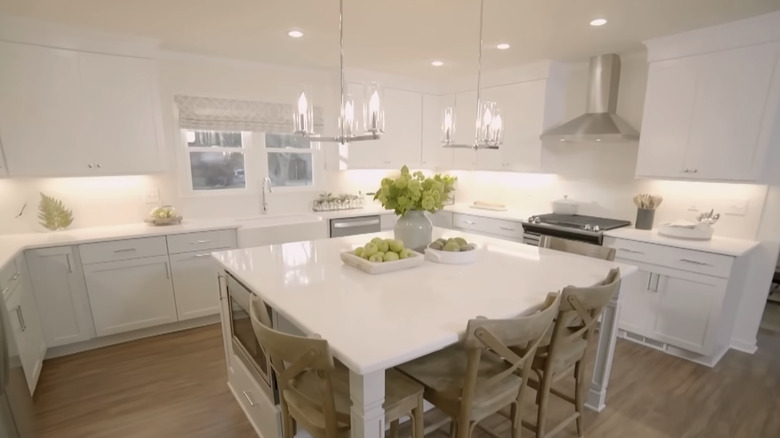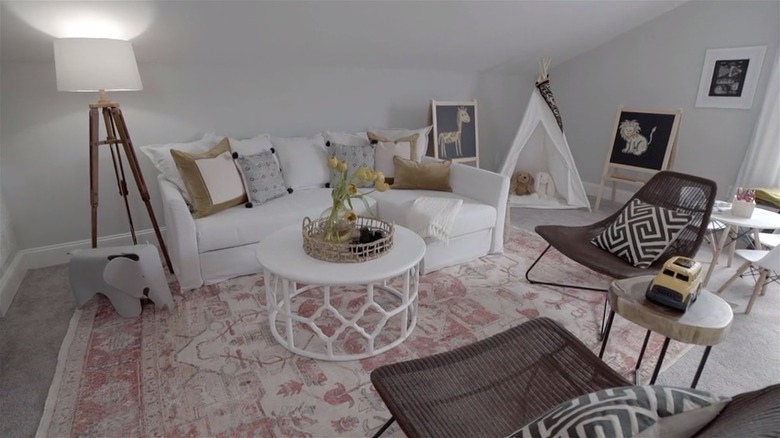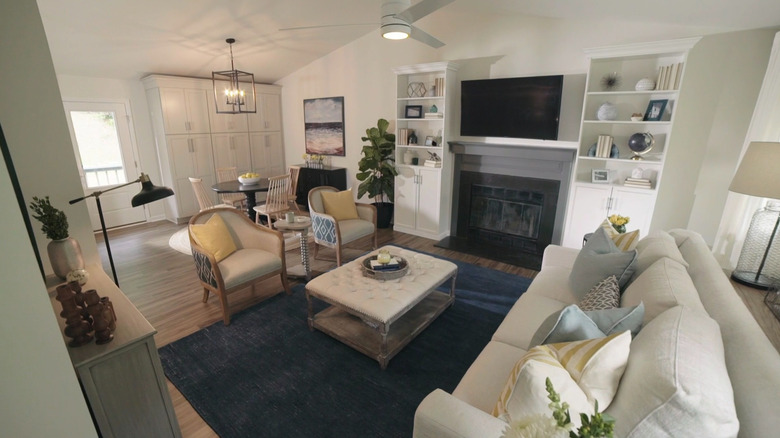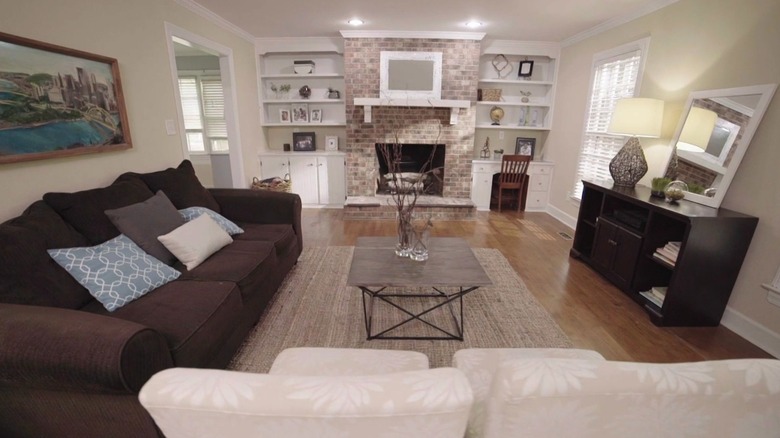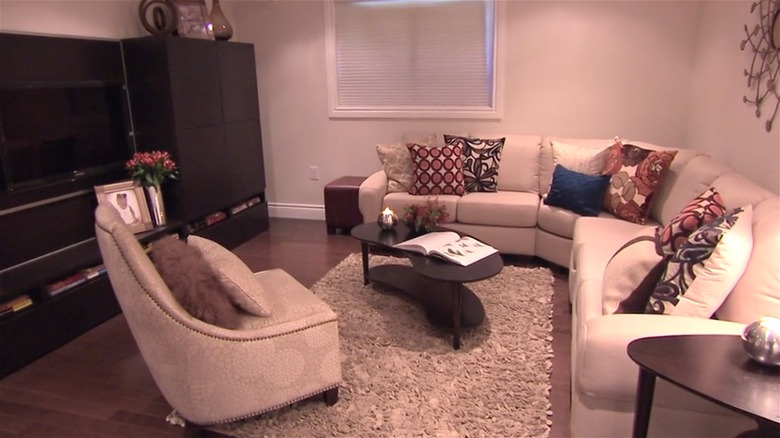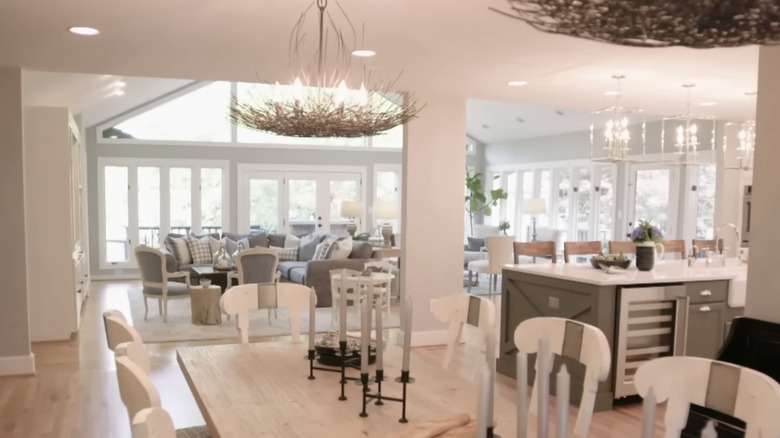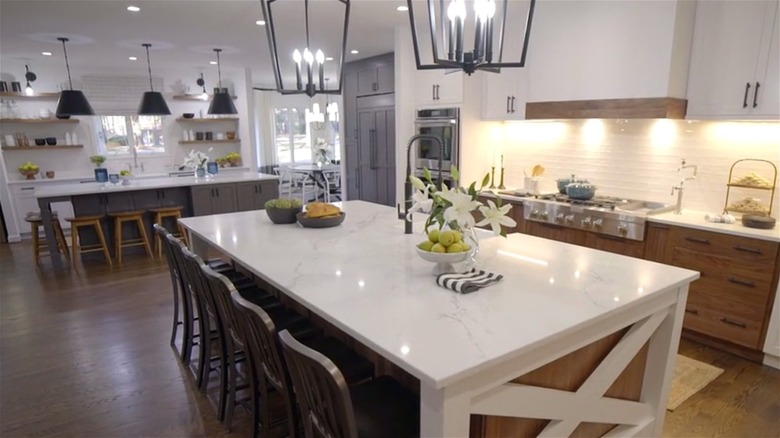Love It Or List It's Most Gorgeous Home Transformations Ranked
"Love It or List It" has been a beloved show among HGTV fans since its debut in 2008. The stars of the show, designer Hilary Farr and real estate agent David Visentin, help hopeful homeowners decide whether or not to (you guessed it) love their home or list their home after Farr redesigns it to their needs and Visentin finds them a new dream home within their price range. According to House Beautiful, more often than not, homeowners on the show tend to "love it" and stick with their home after Farr renovates it, which is not entirely surprising because of her amazing design skills.
Turning seemingly dark, closed-off spaces into beautiful open-concept homes with new furnishings impresses both the homeowners and viewers every time. There's also something so satisfying when watching Farr transform a house — that the homeowners are sick of — into something special. The next most entertaining part of the show is watching Hilary Farr and David Visentin bicker and joke with each other throughout their mutual struggles of checking all the boxes to "wow" the homeowners.
Choosing the best transformations from 19 seasons and over 200 episodes was no easy feat, but this list was compiled with the aid of fans, critics, and HGTV fan-favorite episodes. Moreover, some episodes were chosen based on their scores from IMDb, Ranker, and Episode Ninja. Find out which episodes made the cut.
10. Twin Teenagers and a Toddler (Season 1, Episode 2)
This is a classic episode from the first season of the show, ranking as the best-rated episode from Season 1 on IMDb. The title gives a clue to the chaos in this home because of two teenagers and a toddler, plus their parents, Brad and Laura, all trying to live in a three-bedroom home. Although the couple loves their suburban neighborhood, their boys cannot continue sharing a bedroom as they get older. Some of their other concerns include squeaky floors, a basement that has a makeshift office space, and an overall lack of color and life throughout the home.
Hilary Farr got off relatively easy on this one because the home already had an open floor plan and a decent amount of space — it was just a matter of adding on another bedroom, bathroom, and private office space. "You're probably the only person who's ever made me speechless," Laura told Farr when she saw the new bedrooms for her boys (via HGTV). All of their practical needs were met with new flooring and extra spaces for their family to truly grow into. This episode doesn't have the wow factor of newer episodes, but it's a great example of the magic Farr could pull off in the very first season.
9. Cluttered Catastrophe (Season 5, Episode 6)
Honestly, some of the best episodes are the ones that stun both Hilary Farr and David Visentin upon entering the home because of the clutter. That was the case with this episode (hence, the title), and Farr really had her work cut out for her. Chris and Winnie are living in a third-generation home, as it has been in Chris' family for over 40 years, and now that they have a daughter of their own, they cannot keep living in a house that has three generations of belongings in it. Before Farr worked her magic, the house had gotten to the point where the things were taking up more space than the family.
The house has plumbing and electrical issues, and the cramped rooms need to be opened up. Farr had to get a new electrical panel added to the home, as the original was at capacity, and the plumbing issues also had to be fixed. Furthermore, Farr managed to add a new coat closet in the entryway, the bathroom was remodeled, and the other areas of the home were modernized. While working within the budget of $50,000, Farr couldn't complete all of the family's wants because of all the issues that came up internally in the home. However, seeing the home go from completely cluttered to being functional with additional storage and a bathroom that worked was still extremely satisfying to watch.
8. The '80s Get an Overhaul (Season 18, Episode 10)
This episode was listed by HGTV in a round-up of favorite renovations from 2023, and it does not disappoint. The couple, Peter and Sheryl, are trying to decide whether to stay in Peter's mother's home from the 1980s or move into a new house for their retirement. Although this home looks charming from the outside, with red bricks, elegant windows with shutters, and a two-car garage in a nice suburban neighborhood, Sheryl feels like the space will always be her mother-in-law's home. Her feelings about the house are understandable, considering the closed-concept floor plan, white tile floors, laminate flooring, and old banisters on the staircase. However, one of the most shocking features is an entire home office the couple has to fit into their primary bedroom. But not to worry — Hilary Farr took out the bedroom office and also re-did their ensuite bathroom.
When the couple re-enters their home after the transformation, they both have tears in their eyes after seeing their new hardwood floors, new staircase, and opened-up space. Farr delivered on creating an open-concept space by taking out the formal dining room to make a larger kitchen and connection into the living room. The kitchen is what makes this renovation. Farr added a huge marble-topped island with white cabinets, and the gorgeous natural light from the windows in the front of the house now travels through the entire ground floor. Farr truly reimagined this '80s time capsule.
7. Elbow Room (Season 15, Episode 5)
As an episode listed on the HGTV round-up of the best from Season 14, this home transformation had to make it to this list. Joe and Jill have two young boys and only three bedrooms in their house, and it's becoming a tight squeeze with all the people and clutter. Their ranch-style home needs a facelift, and Hilary Farr did just that. The laundry list of wants the couple requested was essentially to create more space for the kitchen, add a bonus room, and update the bathrooms. The home originally felt very dark with its small rooms and lack of storage, but Farr created a jaw-dropping unveiling with a bright open-concept space.
Farr got creative by turning the garage (which the family only used for storage) into more space for the interior of the home. The outside of the house was also freshened up with new paint and landscaping. Joe and Jill's children were finally able to get their own bedrooms, and the guest room was updated using the original dining room space.
Jill was stunned when she saw the new kitchen with fresh white cabinets, new light fixtures, and a huge island leading into the open-concept dining area and living room. For Farr to completely deliver inside the home, she had to convince Joe to give up renovating his "man shed" in the backyard. But it was all worth it with the final result of a completely updated primary bedroom and bathrooms.
6. Downtown Disconnect (Season 17, Episode 10)
From the outside, this home is stunning and located in a great neighborhood, but Sunita and Bijal feel it's too small. However, the home just needs Hilary Farr to make the space more functional, and removing a wall or two does the job. One Redditor on the HGTV subreddit page posted, "This is what every episode should be like," receiving over 70 upvotes from the community (via Reddit). Most viewers can agree with that because when Farr turns an average suburban home into something magical and unique, it's the recipe for a great episode, especially since she didn't run into major problems during this renovation. The kitchen went from being crowded in a corner with brown cabinets to having white cabinetry and a gorgeous island, not to mention the demolition of a wall to make a spacious eating area and living room.
Farr pinched some pennies to revitalize the family's backyard space with a fire pit and comfortable sitting area. Plus, a cute mudroom and laundry room were added on. Finally, one of the best features was the family room, which was originally a huge room with no furniture and random items strewn about, but Farr used this as an opportunity to add a couch, a tent for the couple's children, and an indoor rock climbing wall. Needless to say, she won this round of "Love It or List It."
5. A House Fit for a Queen (Season 16, Episode 4)
This episode is listed as a fan-favorite on HGTV for a reason, as it features Nanika and her three sons, who all live in a three-bedroom home from the 1990s. Doing the math, they are a bedroom short, and Nanika has to share a bedroom with her younger son, which is less than ideal. Her sons want to stay in this home as they've lived there their whole lives, while Nanika feels like she's being pushed to the (literal) edges of her home. The laundry room is in the kitchen, the toilets are broken, and the furnishings need a major update.
Hilary Farr transforms the living room into a bright and cozy space with a brand-new fireplace, and the room now opens into the dining space, where storage cabinets were added on the back wall. The kitchen became brighter and bigger with better storage, and the laundry room is still located in the kitchen area but now makes better use of the space. For instance, the ironing board no longer lives in the hallway and is instead attached to the back of the closet doors. The most satisfying part of the episode? Knowing that Nanika finally got a home that suited not just her kids' needs but also her own.
4. Laundry Overload (Season 13, Episode 5)
The next house is another case of clutter, except this time, there's somehow laundry taking over every room. This particular episode is featured on the HGTV "Fan Faves" list — another reason why it made it on our countdown. The couple, Justin and Brianna, are living in a 1980s-style home, and about to welcome their third child. However, the family only has three bedrooms, and the couple is hopeful that Hilary Farr can add two more bedrooms, a laundry room, a home office, and a family room. Somehow, Farr is able to achieve all of their desires.
The family's living room was freshened up and updated to make it feel more cozy and suitable for the expanding family. Farr transformed the unused attic into a playroom for the children with games and toys for a hideaway beyond the living room. A gorgeous new bathroom, two bedrooms, and a home office for Justin were all added to the upstairs attic space. Downstairs, Farr created a bigger and modernized laundry room that will hopefully keep all the clothes in one place. This renovation was super satisfying because Farr didn't run into too many problems and was actually able to deliver all the new rooms this family needed.
3. Far-Out Fantasy Home (Season 6, Episode 10)
Voted No.1 on Ranker's list of best episodes from the show, "Far-Out Fantasy Home" features an extremely unique house with a handful of unfinished projects and endless potential. There's an indoor pool and lots of weird staircases and angles in the home, which made this couple, Kevvie and Nicole, fall in love with it. Hilary Farr's plan was to help this couple make their big dreams a reality. The incomplete projects include actual piles of wood lying around the house from their DIY demolitions. To add to Farr's plate, during renovation, she discovers a leaking crack in the basement caused by the indoor pool.
However, she didn't let the issues get in the way of her transformation. Farr completely renovated the couple's bathroom, adding a double sink on a gorgeous vanity, a soaking tub, and a separate shower, plus new tiles. The basement remodel was the focal point of this renovation, where Farr added hardwood floors, a completed gym, a bathroom and bedroom for Kevvie's mother, and a family room with a kitchenette. Before Farr came in, the basement walls weren't even finished, so creating an entirely new living space was a dream come true for this family. Although the issues with the leak set Farr back, this transformation was stunning compared to what she started with.
2. Betting on the Horse Farm (Season 15, Episode 10)
This episode is ranked in the top 10 on IMDb and shows an amazing renovation of a five-acre property, which includes a horse-stable and a ranch-style home. Jim and Tracy bought the house because of the unique backyard area for their horses and the great location. However, the kitchen was too small for them and their two kids, there was no garage or mudroom, and their bathroom tub was being used to store Jim's guitar cases!
After the renovation, the couple stepped into the newly added mudroom, which also functions as the laundry room, perfect for when they come in after riding horses. The mudroom was huge with two benches, hooks for coats, an island with laundry baskets underneath, and tons of storage. Farr traded the originally bright green outdated bathroom for a bright, modernized one with a full bath and a shower, and the dining room was used to make a gorgeous guest bedroom.
In the family's new dining room, a unique bird nest-looking chandelier hung above a large wooden dining table and a wall that was closing off the kitchen was removed to make a huge open-concept kitchen and living room, all with fresh touches. If that's not enough, the primary bathroom and bedroom were renovated, and Farr included fun sliding barn doors in the couple's room. The result was giving farmhouse chic in the best possible way.
1. Into the Great Wide Open (Season 18, Episode 1)
This episode encapsulates what Hilary Farr is best at doing, which is making an odd floor plan something incredible. The couple, Lisa and Josh, purchased a huge fixer-upper for their blended family of four daughters. Each room is vast and bleak, and the furniture appears oddly small in the large spaces. The kitchen is probably the most shocking room, as it has a strange black-and-white stencil design and black-and-white checker floors. It's begging for a face-lift from Farr.
Beautiful glass front doors were added going into an entryway and home office. A formal dining room was included with stunning light fixtures opening into the kitchen and breakfast nook. The most satisfying part of this transformation was the kitchen as the old cabinets were swapped for white and dark gray cabinetry giving a contrast. And it gets better because there's not one, but two kitchen spaces, including two islands.
The islands are perfect for the family and guests to gather comfortably. From a sad gray couch in the living room to a comfy and sophisticated sitting area open to the other areas of the house, Farr delivered the living space from this couple's dreams. She renovated the walk-in closets and the primary bathroom and bedroom and all of the finishes on this home were exquisite. Farr could take it to the next level because of all the previously empty and unused space, making it one of the most stunning transformations on the show.
