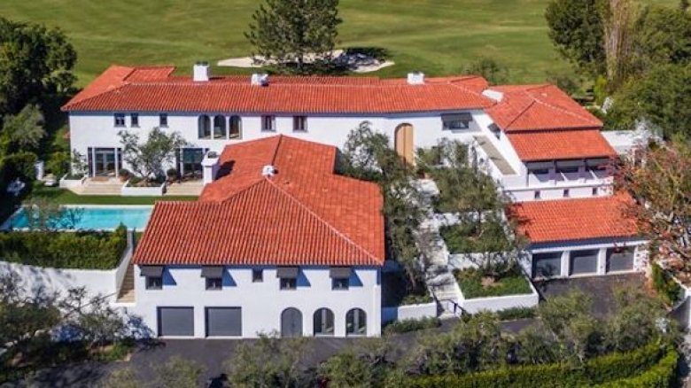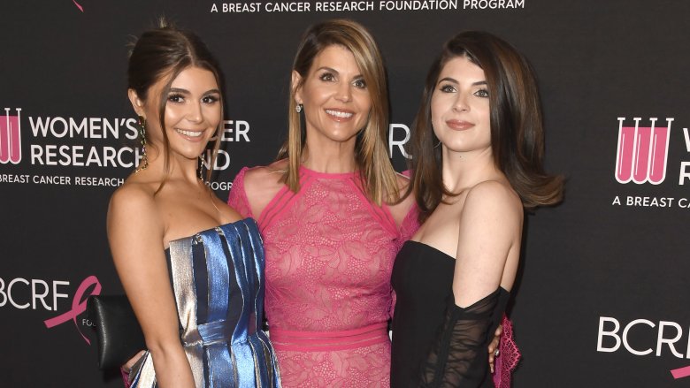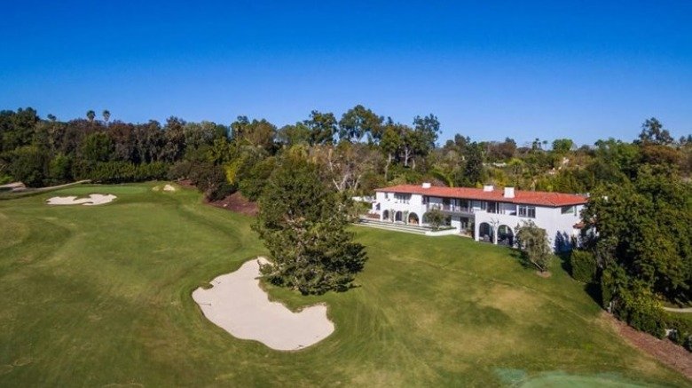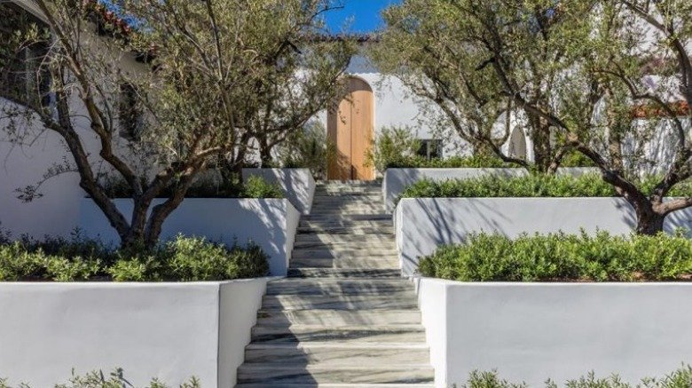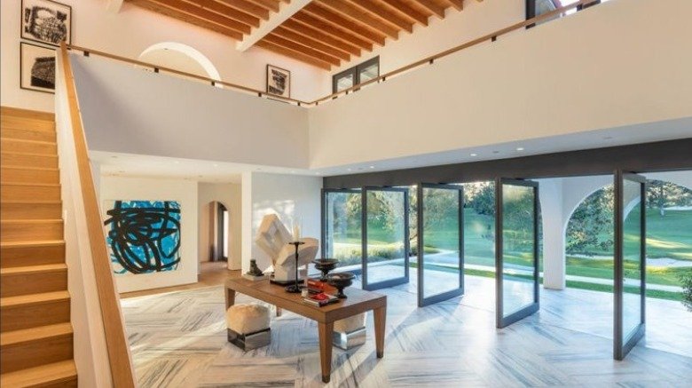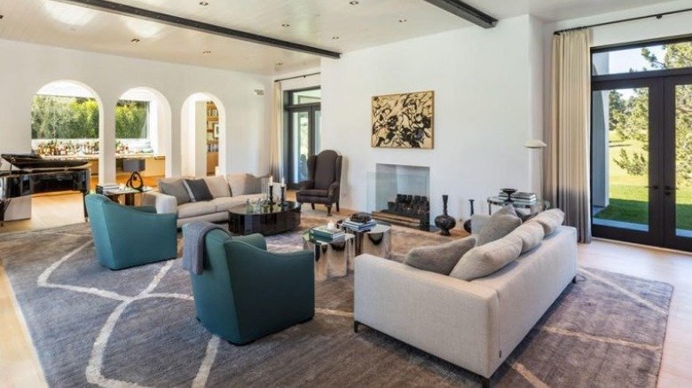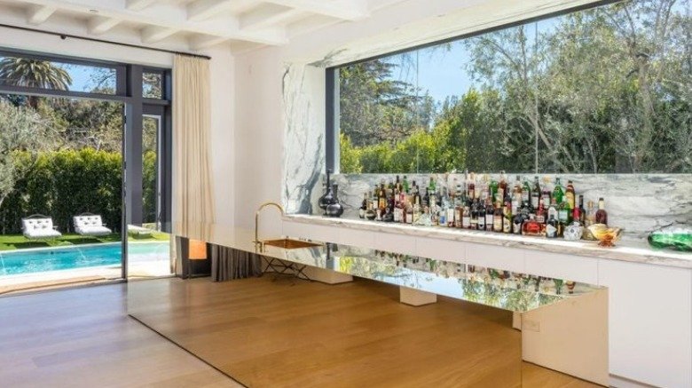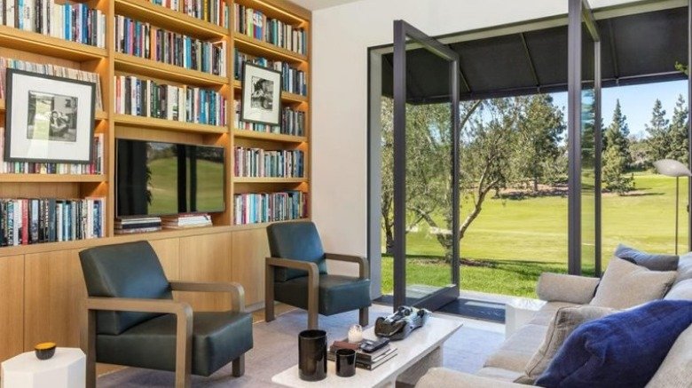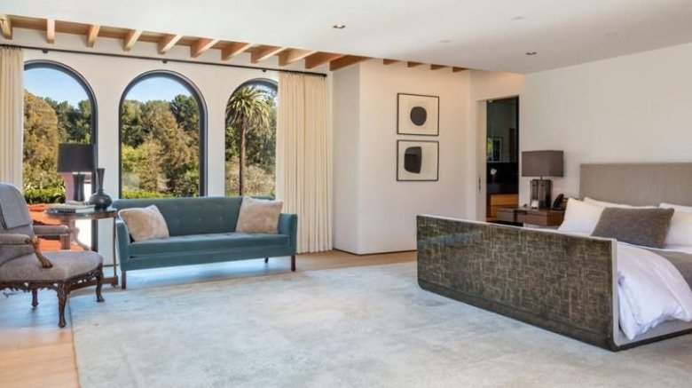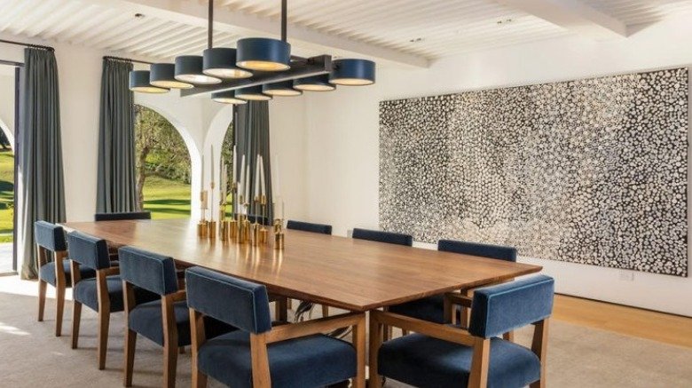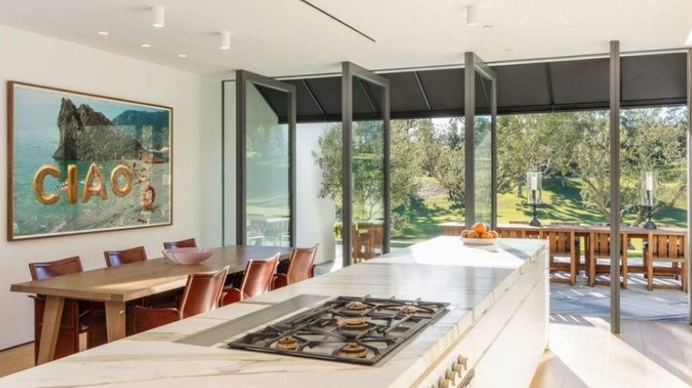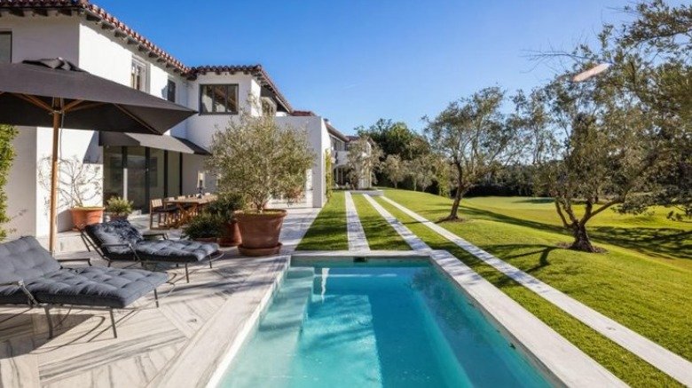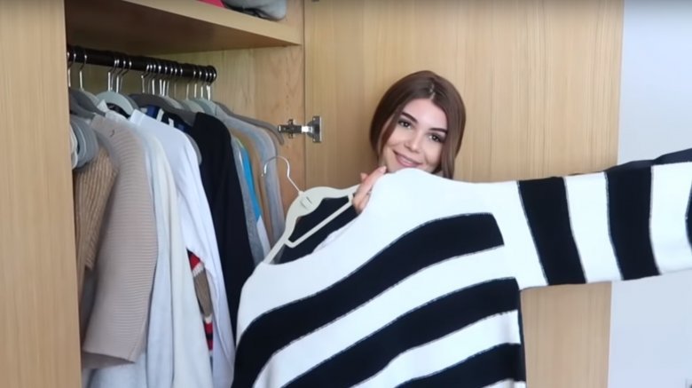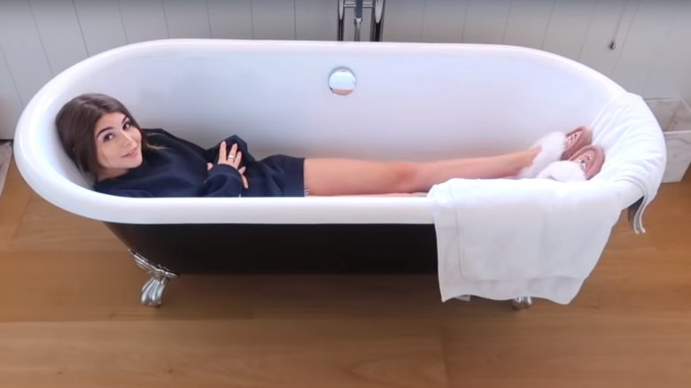What Lori Loughlin's $35 Million Mansion Really Looks Like
They say that money can't buy happiness, but money sure can buy a palatial mansion in Bel Air, CA — which certainly would make a lot of folks happier, at least. And since Full House actress Lori Loughlin and fashion mogul Mossimo Giannulli are worth a cool $100 million between them, according to Celebrity Net Worth, snagging some real estate in one of the fanciest neighborhoods in the country wasn't much of a problem. In fact, their gorgeous digs in So Cal have 12,000-square-feet of space, six bedrooms, and nine bathrooms, according to The Real Deal. Sounds like there's enough room for a guest or two, y'all!
That extravagant estate is where the family holed up after it was announced that the pair was charged with felony fraud in a college admission cheating scandal, according to People magazine. But it doesn't sound like being stuck there would be much of a punishment, given how lavish and beautiful it is. Ever wondered what it looks like inside? Check out what Lori Loughlin's $35 million mansion really looks like. However, it's worth noting that Loughlin and Giannulli, who pleaded guilty to crimes related to the college admissions scandal in May 2020 (via CNN), might not be in their home for much longer, as they put the house on the market for $28,650,000 in January 2020, as reported by Today.
She and her husband are "serial renovators"
Before Loughlin and Giannulli moved into their current estate, the duo completed renovations on not their first, not their second, but their seventh real estate venture, according to Elle Decor. Can you imagine what it must be like to always have demolition and remodeling going on all the time? It would be loud, for one thing, at least — but it's Giannulli's raison d'etre. "'My girlfriends say, 'You're a saint,'" Loughlin told the magazine. "But it's always been his passion, and I roll with it because he does the heavy lifting. I know it will turn out beautifully."
Clearly Giannulli knows what he's doing, as they've successively been moving into larger and more luxurious accommodations over the years. Their previous abode was a 7,000-square-foot villa in Beverly Hills that was built in 1929 by the founder of Columbia Pictures. After that, it was occupied by none other than Johnny Hyde, the talent agent who discovered — and romanced — a young actress named Marilyn Monroe. That house has some history!
In 2015, the couple sold it in an off-market deal for $18,246,500, according to Variety, and moved into their current digs.
They purchased it for $13.995 million
Once they signed the dotted line selling house number seven, the Loughlin-Giannull clan picked up and moved into their palatial Bel Air mansion, according to Variety. They purchased the abode for a staggering $13.995 million, and in true Giannulli fashion, got to work straight away with an utterly massive renovation project — of course, with an equally massive budget.
When they purchased it, the home was a luxurious (albeit somewhat generic) contemporary Mediterranean villa, with multiple wings and, of course, tons of potential. To that end, Giannulli — using top-of-the-line materials, of course — set out to transform the villa into a sprawling, fully revamped modern compound for the family of four, with all of the bells and whistles you could fathom.
Once Giannulli was finished with his elaborate renovation, the family listed the home in 2017 for a whopping $35 million, more than double the price that they paid for it, though they didn't wind up selling. Given the price they were asking for, you know that Giannulli must have dropped a serious chunk of change transforming the already lavish home into a literal palace.
It's adjacent to a seriously ritzy country club
If you grew up watching The Fresh Prince of Bel-Air, like so many Gen Xers and Millennials alike, the town of Bel Air was already on your radar as a posh town whose residents have money to burn. That's not too far from the truth, as Bel Air has the highest average income in all of Los Angeles, according to the Los Angeles Times. So indeed, it is quite the ritzy enclave!
Speaking of ritzy, the Loughlin-Giannulli estate has a pretty impressive neighbor: it overlooks the famed Bel-Air Country Club, according to The Real Deal. That means if anyone in the family or their guests want to play a round of golf, they need only walk next door. Talk about convenience!
That proximity makes sense, given that Giannulli runs a golf apparel company, a lucrative endeavor. "The reality is there are companies doing hundreds of millions of dollars in the golf space, so why can't it be us?" he queried in an interview with The Hundreds. And while he's not trying to build another Mossimo empire, he's doing well with the business. Who knows what its fate will be now?
Stone steps and olive trees greet you
The Loughlin-Giannulli compound is totally shrouded in hedges, and is nestled in a picayune cul-de-sac, according to Variety. Were you to be invited to visit their massive abode, the first thing you would do is pull into the double-gated driveway, where you would be greeted by two large, front-facing garages. There's room for five cars in there, so maybe you'd even be able to park inside, depending on who's at home that day.
Once you exit your vehicle, you would make the ascent from the driveway to the actual house on a long flight of stairs made out of stone. On either side you'd be surrounded by olive trees, which are native to the Eastern Mediterranean, according to Live Science. Given that the Loughlin-Giannulli home is a Mediterranean villa by design, it makes sense that the flora on the property would hearken to the region.
At the top of the stairs you would come to a looming set of arched wooden doors, and you'd be poised to enter the building.
A foyer that's sure to impress
The first room in the sprawling compound will rightfully knock your socks off. That would be the artfully fitted and furnished foyer, according to Variety, which, of course, serves as the entry point to the rest of the dwelling. If you looked up, you'd see the exposed wooden ceiling, which is double the height of a regular ceiling, leaving lots of room for light and air. You'd also notice the gallery on the second level, with tasteful art adorning the walls. Truly every square inch of the room was considered!
Down on the first floor, you'd find yourself standing on an elegant stone tiled floor, with an over-scaled basket weave pattern. And arguably the most dramatic aspect of the room is the back wall, which is made entirely of black-framed floor-to-ceiling glass doors that open out to a narrow, arched, covered corridor. Beyond that there's nothing but green, as you'd be looking at the sprawling grassy land of the country club next door. Total elegance!
You can see how the light fills the room from outside in a post on Olivia Jade's Instagram page.
Who wouldn't want to live in their living room?
Just as the foyer was crafted and furnished with painstaking detail, so too was the living room, which is quite spacious according to Variety. Were you to look down, you'd notice the super-wide plank floorboards that also extend beyond the living room and into the rest of the home, in contrast to the stone floors elsewhere. Looking up, you'd see the ceiling, which is adorned with wooden beams. There's also a fireplace that's minimalist in style, for those chilly Los Angeles winter evenings. Don't miss the grand piano and tasteful abstract art, either!
On one side of the room, the glass doors open out onto the golf course, just as they do in the foyer. But on the other side of the room, the doors open out to a courtyard, which is surrounded by hedges. Then at the very far end of the space, there are three archways that connect the living room with the next room in this stunning residence.
Of course there's a bar
Once you walk through the triple arch at the far end of the living room, you'll enter into a seriously elegant space, according to Variety. That room would be the combination bar and den — by looking at the photo, it appears to be stocked with everything you could ever want to drink. Additionally, the centerpiece of the room is the stunning, gold colored, reflective bar itself, with a curved faucet over the sink for cleaning out the glassware. Talk about a serious piece of furniture!
Chances are the family isn't spending all of their time in there, as alcohol's not served at every meal, the way Loughlin tells it. "I'm not a big drinker," she told People magazine (via Today). "I love champagne but I don't have champagne every night. If I go out and I want to have a drink, I'll have a glass of champagne." So moderation is probably exercised at Chez Loughlin-Giannulli.
The Giannulli girls have raised a glass before, according to a post on Bella's Instagram page, but who knows how often or how frequently they enjoy a drink.
A lounge you can curl up in
If you like being around books while soaking in the silence around you, you don't have to leave home to go to the library at Moss and Lori's place. That's because just beyond the bar area, there's a lounge area with floor-to-ceiling bookshelves, according to Variety. There you can curl up and read the day away, in the wash of light that comes in from the glass doors that pivot to let the air in. What a dreamy spot to dive into some literature! We wonder what kind of books they keep on those shelves.
The room also has integrated media equipment and some seriously comfy looking furniture if you want to just veg out and watch a movie. Plus, the view of the golf course is especially easy on the eyes, so just daydreaming while you stare out at the green is also an option. That's not all, either. In addition to this lounge, there's also a paneled library elsewhere in the house, so you can have your pick of where you want to read. Sounds amazing!
The master suite is sweet
Up on the second floor of the stately Loughlin-Giannulli manor you'll find four suite-style bedrooms, a second family room, and, of course, the sprawling master suite, according to Variety. There you'll find several walk-in closets for clothing, accessories, and other items, as well as an access point to a terrace that overlooks the green grass below. That has to be the perfect place to catch a breath of fresh air before bed.
Insofar as the bathroom situation, you have the option of using either the "his" bathroom or the "hers" bathroom. The men's room is styled and furnished with dark colors, while the ladies' room is bright and shiny. Looks like no one will have to fight for sink space, or worry about taking too long when the other needs to get ready to go.
The master bedroom has historically been a place where Loughlin spends a lot of time, according to an interview she gave to E! News in 1999. "Besides the kitchen and family area, this is where I spend most of my time," she revealed.
Dine like royalty in the formal dining room
Of course, a mansion of this caliber wouldn't be complete without an enormous, elegant formal dining room, which, of course Team Loughlin-Giannulli has, according to Variety. Should you get an invite from Moss and Lori to attend a dinner at their home, chances are that's where you'd dine. The chairs are upholstered in blue, according to the photo, with matching light fixtures above to illuminate the long wooden table. We bet their china collection is amazing, too!
One large painting adorns the wall in the dining room — the same painting that hung in the dining room of their last home, which you can see on Elle Decor. The piece was painted by an Aboriginal Australian artist named Mick Namarari Tjapaltjarri, a founding artist from the Papunya Tula art collective. So that's a seriously important work of art they've got — no wonder they took it with them when they moved.
A kitchen fit for a chef
Given how opulent and stylish the rest of the house is, you know the kitchen at Chez Loughlin-Giannulli is going to be to die for — and it is. The countertops are slabs of white marble, according to Variety, and the appliances are commercial-grade. There's also a five-burner gas range, which is truly a chef's dream. You can choose to either nosh in the gourmet eat-in kitchen, which it appears the family does according to a post on Bella's Instagram page, or choose to dine outside on the adjacent outdoor terrace. So there's no shortage of options!
If you're curious what it might be like to cook in such a swanky kitchen, check out this video that Olivia Jade posted to her YouTube channel in 2017 of her, her sister Bella, and a friend. In it, they make meatballs and French toast sticks in the bright white cooking area, and you can see that everything in that kitchen, down to the teaspoons, is of the utmost top quality. And, of course, everything spotless, even the white cabinets.
Swim laps in a pristine pool
Were you to step outside of the house and go out into the courtyard, there you'd find the swimming pool, according to Variety, which is rectangular and long enough to swim laps in should you fancy a spot of exercise. There are also super comfy looking loungers covered by umbrellas to make sure you don't overdo it with the sun exposure. And, of course, the view from the pool is more verdant green grass and trees. Looks heavenly!
Olivia Jade certainly enjoys taking a dip in the pristine water now and then, according to a post on her Instagram page. You can also see her lounging with her dog poolside in another post, which showcases the elegant hedges that surround the swimming area. There's also a spa should you want to soak your tired muscles after a long day.
The Loughlin-Giannulli dwelling also includes a gym and a private staff room, according to Trulia. Truly, this compound has it all.
Closet space? No problem!
Just as the closet space in the master suite is plentiful, with several walk-in storage areas, so too are the closets in the girls' rooms quite ample, according to a video on Olivia Jade's YouTube channel. In the vlog, the social media star shows off not just how much space she has to store her clothes and accessories, but also her extensive collection of said clothes and accessories. She has separate closet spaces designated specifically for shirts, sweaters, skirts, jackets, etc., as well as more shoe nooks than you can shake a stick at. It's quite the collection of stuff!
Additionally, the items in her closet aren't exactly from the clearance rack at Target, or even the full price section at any store you'd find at your average mall. Rather, she has all kinds of fancy gems in there, from a Dolce and Gabbana dress to Gucci tops. So no matter what the occasion might be, she not only has the ability to customize an outfit for it, but also plenty of space to store whatever pieces she may need. Lucky!
Beautiful bathrooms? Check.
Olivia Jade didn't just take viewers inside of her posh closet space in her YouTube video, but she also showed off her large private bathroom. Inside, there's a large shower encased in clear glass, a sturdy white cabinet that holds the sink, a vanity where she can sit and do her make up, and plenty of storage for her skin care products, hair accessories, and additional clothing and shoes not in her main closet area. Additionally, plenty of windows let in light from the outside, with a view of the trees outside. It's really a beautiful bathroom!
In addition to all of that, Olivia Jade also has her very own claw foot tub, something she clearly adores. "Right here is my bath tub. This is the best thing in the whole entire world," she shared in the video. It might be nice to be able to soak up the suds in such posh and lavish style!
